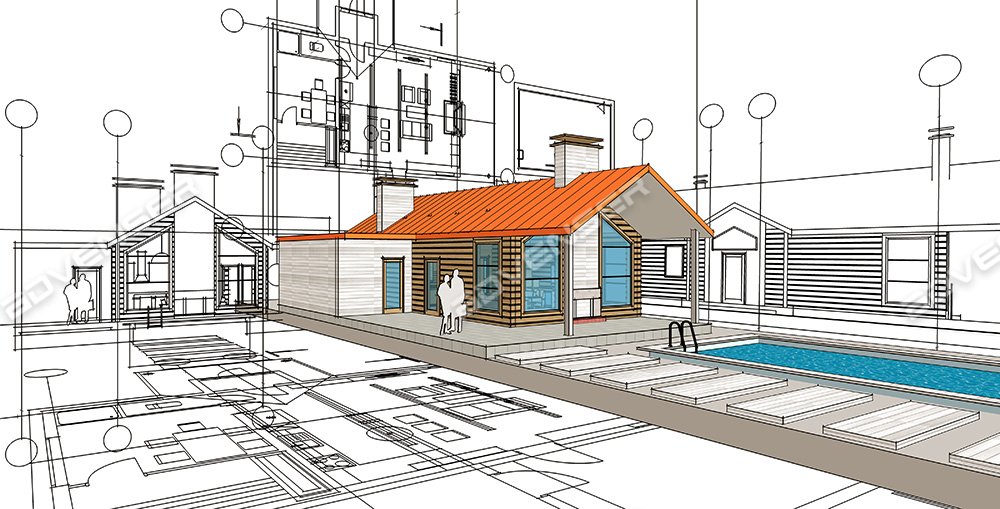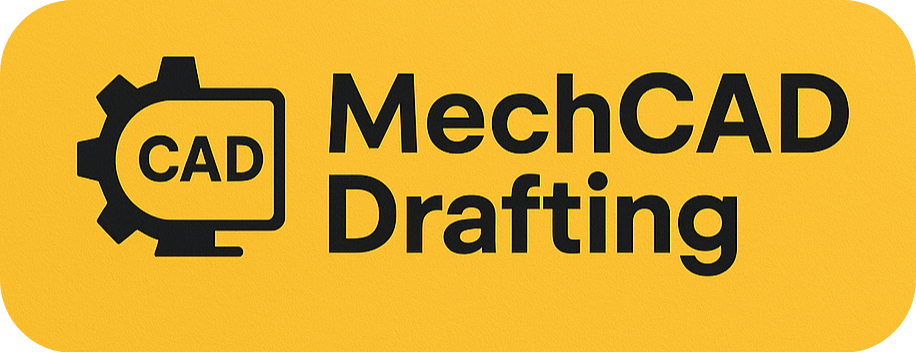CAD Drafting Solutions for Architects, Engineers, and Designer

For anyone in design and construction, it is important to be precise, collaborate and work efficiently. Whatever your project is, whether you’re working on a skyscraper or an interior area, your plans must be turned into technical drawings that guide those who build them. CAD drafting solutions are there to help professionals compete by offering the necessary technological tools.
On this blog, we look at how CAD drafting helps architects, engineers and designers, revealing their uses, advantages and the rapid progress happening in digital design now.
Explain what is CAD Drafting.
A person creates technical drawings and plans in CAD by using specialized computer software. They separate each drawing by giving the size, building materials and procedures for constructing or making an item. CAD software does this automated work instead of manual drafting, helping make it faster, more accurate and easier for groups to contribute.
Some examples of CAD software are AutoCAD, Revit, SolidWorks, SketchUp and MicroStation which all suit different industries.
Exploring the Importance of CAD Drafting
1. Sensors need to be precise and accurate.
With CAD tools, users can easily plan and design with complete precision. Slight movements of the size can be made to a millimeter or less to ensure no part of the design is out of place. As a result, architects are now able to make better blueprints. Engineers usually demand more accurate results. To a designer, joining details and features within a room easily and without mistakes is important.
2. Nobody likes long waits; people care about fast and efficient service.
Drafting by CAD is much quicker than the process of hand drafting. With the help of templates, libraries and automation tools, designers can quickly duplicate and use the standard parts they need, so development takes less time.
3. You can update your code with little effort and keep track of every update.
CAD allows you to change designs that already exist, so you don’t need to start over each time. Every change made to a file can be recorded and reviewed by all, so people avoid using different versions.
4. Better Collaboration
Today’s CAD tools often allow users to access the software from the cloud and collaborate with each other. As a result, architects, engineers and designers can work side by side on a project—even if they are not in the same place.
5. BIM (Building Information Modeling) and 3D Modeling are now part of engineering.
The process of CAD drafting is regularly used to help establish BIM and 3D visualization structures. They allow us to forecast how a building or product will behave in real life before it is built.
- CAD Drafting Solutions Designed for Architects
- Architectural Applications
- Architects depend a lot on CAD software for their work.
- Site plans
- Floor plans
- Elevations
- Roof designs
- Electrical and plumbing closely linked drawings
By using CAD, architects can easily design both the style and the strength of buildings.
Perks for Architects
- Presenting and securing approval for projects using 3D models made just for that purpose.
- Using several systems to separate parts of the building such as electrical, HVAC and plumbing.
- Advanced CAD platforms now offer sun path and shading analysis.
- The code should be checked against different rules and guides by using plug-ins and standards libraries.
- A majority of architects use these programs: AutoCAD Architecture, Revit, ArchiCAD.
- Engineering drafting software solutions
Engineering Applications
Engineering needs careful attention to both how things work and what they are made from. CAD drafting supports a variety of tasks in various industries.
- Plans for the building’s structure
- The design of mechanical components
- Electrical schematics
- HVAC layouts
- Preparing infrastructure for civil uses
Perks for Engineers
When measurements are precise, errors in mechanical and structural designs are minimized.
- The software’s simulation and analysis tools allow you to try out loads, stress and thermodynamic situations.
- When we use parametric design, making changes to a single detail can impact the whole structure.
- All parts are made to follow worldwide engineering standards.
- Well-known software is AutoCAD Mechanical, SolidWorks, Civil 3D and CATIA.
- Using CAD for Interior Design
Design Applications
Planning the layout of a room, placing furniture and fixtures, deciding on lighting schemes and choosing materials are all done with CAD by interior designers. CAD helps designers make attractive and useful designs for buildings.
How Designers Benefit
- Tools for placing furniture in the best position in your home.
- Photorealistic rendering relies on having libraries for materials and textures.
- We can use 3D walkthroughs and visualizations so clients can visualize the final project.
- Knowledge-based furniture and fixture databases to make design faster.
- Some of the top tools people choose are SketchUp, AutoCAD LT, Chief Architect and 3ds Max.
Important Points to Check in a CAD Drafting Tool
Considering these features will help you choose the best CAD drafting software or CAD drafting services company:
- Working effectively with another software
- An easy fit with BIM solutions, 3D modeling and construction project management apps.
- There are tools to create your own templates and access libraries.
- To minimize the time it takes and keep everything the same in each project.
Layer Management
Enables you to keep your designs tidy and controlled in areas of visibility.
Cloud Storage and Backup
Protects your information and also allows remote access.
Scalability
From one-family projects to large-scale business buildings.
Mobile Access
Especially valuable for engineers and designers who must access and update drawings at any time on-site.
Outsourcing services focused on CAD drafting
Although many companies create their own engineering documents, an increasing number of them now choose to outsource drafting. Reasons include:
- It is cheaper to get software licenses and pay personnel in SaaS.
- The ability to use individuals with unique worldwide knowledge.
- We can finish big or urgent tasks fast.
- Focus on what your team knows well and let professionals manage the details.
- Be sure the CAD drafting firm you choose understands the industry you are in and what standards and materials are necessary for your building.
What Changes Are Coming in CAD Drafting
1. AI and Automation
Now, artificial intelligence is a part of CAD systems to automate regular actions, catch design conflicts and improve the layout for documents.
2. Cloud-Based CAD
More companies are choosing SaaS options when choosing CAD software. By doing this, teams can submit ideas quicker, use fewer resources and even work on the same design at the same time.
3. Virtual Reality (VR) and Augmented Reality (AR)
By using VR and AR, architects and designers give clients a chance to explore virtual versions of their buildings before construction begins.
4. Sustainability Analysis
Now, users of modern CAD systems can examine their energy needs, carbon emissions and materials in the design part of the process.
5. Working in conjunction with 3D Printing
CAT files are important for 3D printing parts for automobiles, interiors and buildings.
Selecting the Best Partner for CAD Drafting
Architects, engineers and designers looking to get CAD drafting done by a third party should consider the following.
- Do they have any past work in the industry?
- What technology does the company use to handle its tasks?
- How quickly can the company complete the project so that you get your goods on time?
- Is there a system for regulating the quality of their products?
- Are their replies quick and do they tell you the truth?
Conclusion
The way architects, engineers and designers plan, build and execute their projects is being improved by CAD drafting solutions. No matter the level of design, from floor plans to technical drawings and interior layouts, CAD makes things exact, fast and supports teamwork.
