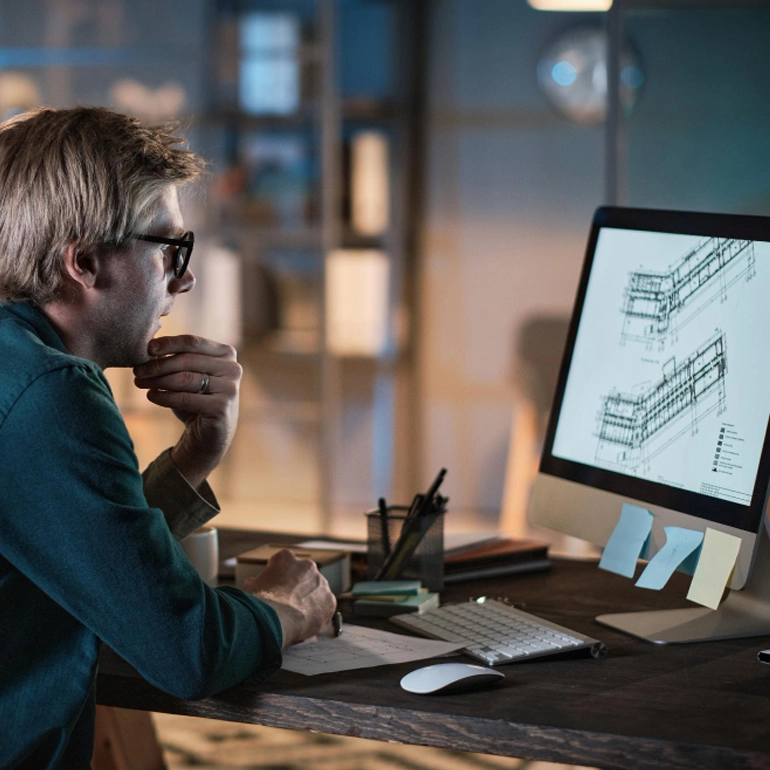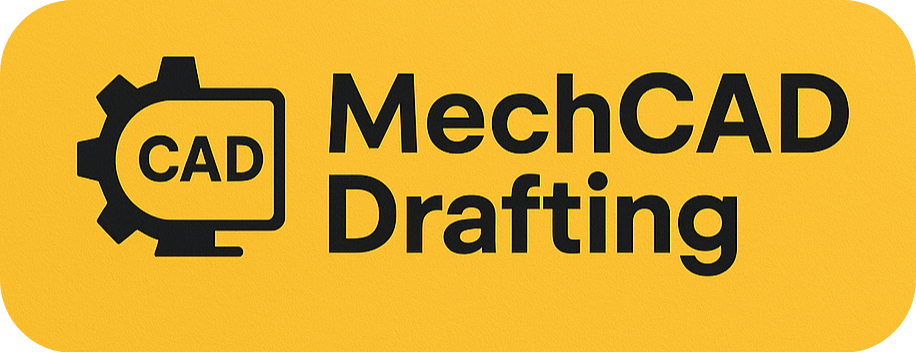Precision CAD Drafting Services for Your Design Needs

As the world gets faster and details matter more, Computer-Aided Design (CAD) drafting is being used by many industries. Designers in architecture, mechanics or interior design all need to ensure they’re precise and accurate. In such cases, CAD drafting service providers take over.
In this blog, you’ll understand what precision CAD drafting requires, different types it has, its uses in industry and why seeking skilled help can be useful.
What Does CAD Drafting Refer To?
In CAD drafting, plans and drawings are prepared using different computer applications. Designers now use CAD instead of traditional hand-drawing, thanks to its digital platform for easy creation, modification and accurate sizing of any item. Well-known CAD programs are AutoCAD, SolidWorks, Revit and MicroStation.
A CAD drawing can be created in two dimensions (2D) or three (3D) and will tell you important details about the materials, their dimensions, allowed tolerances and procedures to follow. They are commonly used in construction, product design, engineering projects, civil engineering and wider fields to display and convey ideas.
Why Accuracy Counts in CAD Drafting
Making design successful often comes down to how precise you are in your execution. A little mistake in how a piece is sized or how it lines up might result in pricey construction errors. This is why the process of CAD drafting requires complete accuracy:
- Higher accuracy makes sure the design fits with actual dimensions and tolerances.
- If you use the same method, you will always get trustworthy and repeatable results.
- Clean and detailed images make it easier for people to understand the messages.
- Being efficient: The lack of rework saves companies time and resources.
- Meets all the requirements set by the industry.
Either in blueprints for buildings or diagrams for products, being precise means you won’t have to guess, thereby cutting down on expensive errors.
Important Advantages of Expert CAD Drafting
1. Time Savings
Hiring CAD drafting services from outside companies helps businesses avoid spending money on expensive software, special tools and staff payment. Thanks to their effectiveness, projects are completed more quickly by professionals.
2. Experience with Different Industries
A variety of industries such as architecture, civil engineering, mechanical design, electrical systems, HVAC, interior design and others, use professional CAD services. Thanks to their knowledge, each sector gets the solutions it needs.
3. Latest tools and software are available.
Service providers in the CAD industry usually use the most recent variations of AutoCAD, Revit, SolidWorks and CATIA. They keep their applications up to date, so users can expect top performance and suitability for new systems.
4. Custom Solutions
You can rely on CAD services to give you drawing, modeling, BIM or coordination help in whatever field and volume of work you require.
5. Your privacy is important to us and we take all necessary steps to ensure your accounts remain uncompromised.
Leading CAD drafting services will fully secure your information and sign non-disclosure agreements to protect your data.
CAD drafting services are important to several different industries.
1. Architecture and Construction
CAD helps make architectural design possible by changing sketches into detailed drawings used for construction. Services include:
- Site plans
- Floor plans
- Pointed views and cross sections
- Structural detailing
- BIM modeling
2. Mechanical Engineering
Technical drawings for machine parts, assemblies and equipment are all produced through mechanical CAD drafting. Services include:
- Designs for all parts in the mechanical assembly include 2D and 3D views.
- The manufacturing process for sheet metal design
- Description of the product’s lifetime
- GD&T is the term used for Geometric Dimensioning & Tolerancing.
3. Civil Engineering
Industry specialists in Civil CAD assist in the creation of roadways, crossings for vehicles and other public utilities. Services include:
- Topographical maps
- Topographical grading maps
- The focus on how water and waste flow through a city
- Road alignments
4. Electrical and Electronics
Floor plans and specific drawings for wires, circuit boards and electricity distribution in a building are created in electrical drafting. Services include:
- Electrical schematics
- Panel layouts
- PCB design
- Switching power on and off
5. Interior Design and Furniture
CAD drafting helps interior designers get the space and furniture designs right. Services include:
Interior layouts
CAD design for unique furniture
Lighting design
- Details of joinery and cabinets
- The various types of CAD drafting services are listed here.
- 2D Computer-Aided Drafting
It uses 2D drawings that represent both the parts and their dimensions. Common uses:
Floor plans
- Pointed views and cross sections
- Assembly instructions
2. The use of 3D CAD Modeling
Adding 3D models to designs helps designers and engineers see everything more clearly and test different ideas. Common applications:
- Product design together with prototyping
- Mechanical assemblies
- Interior rendering
3. Changing Information from Paper Drawings to Computer-Aided Design
There are firms today that store blueprints on paper. CAD is used to digitize these by means of computer services.
- Manual redrawing
- The process that includes scanning and changing an image into a vector-based format
- PDF document can be converted to DWG format.
4. Making the move from CAD to BIM
Using BIM instead of basic CAD enables companies to coordinate projects better, avoid mistakes and oversee building maintenance.
5. But there’s another kind of drawing, Shop Drawings and Fabrication Drawings.
They show the details needed for either assembling HVAC systems, piping, steel structures or cabinetry.
DrawCad Workflow
In a streamlined process, steps in drafting should be:
- At the client briefing, I need to understand what the project involves, what its goals are and what technology is needed.
- Concept Development: First ideas can be turned into rough designs with the help of CAD software.
- Making Accurate Drawings: Constructing detailed 2D or 3D pictures with dimensions, layers and annotations attached.
- Going back and forth to improve the website in response to feedback from the client.
- Final Delivery: Deliver the project using the required files (DWG, DXF, PDF and so on) along with its documents.
How to Select the Ideal CAD Drafting Company
Check these elements before you pick a CAD drafting service:
1. Experience and a Series of Work
Prefer businesses that have placed bets in various areas and performed well in your type of business.
2. Software Proficiency
Make sure your designers are using the most up-to-date versions of the CAD software that matches your needs.
3. Turnaround Time
See how well they perform by delivering work in the right time and keeping quality standards.
4. How Much and What You Get
Consider what the cost will be, but don’t forget about how accurate, open and helpful the company is.
5. All feedback from clients
True reviews help you recognize the consistency, skills and responsiveness of a business.
In the Real World: Case Study Examples
Case Study 1 looks at the renovation of historic architecture.
A noted architecture firm requested CAD plans made from the existing office building. Users converted scanned copies of blueprints and converted them into DWG files instead of the original forms. Thanks to the plans, The Montgolfier team was able to update the house without any issues and work smoothly with builders.
Designing mechanical equipment comes with many functions and requirements.
A company deployed a CAD team to design machined parts. Close attention to details and tolerance tolerances allowed the creation of successful prototypes by CNC machines with reduced errors.
How to design the inside of a retail store.
Both an interior designer and a CAD service worked together to plan the layout of store fixtures, lighting and furniture using 3D drawings. Thanks to this technique, clients were able to visualize and confirm today’s construction plans before anything was built.
What Is Ahead for CAD Drafting
CAD is developing along with continual updates in technology. The following trends are influencing what’s to come:
- CAD systems running on a cloud allow teams to work together simultaneously.
- Using AI helps perform repetitive tasks quickly and ensures they are all in line with compliance.
- Virtual Reality (VR) and Augmented Reality (AR) can do 3D walkthroughs of the space.
- Participation in BIM and IoT: How CAD can support work throughout construction and afterwards.
- Investing in professional CAD drafting today helps businesses grow in a way that is both successful and sustainable tomorrow.
Conclusion
In all architecture projects such as building a skyscraper, inventing a mechanical thing or remodeling a respected boutique, precision cannot be ignored—it is really required. With professional CAD drafting, the step from a proposed design to actual construction is made easy and smooth.
