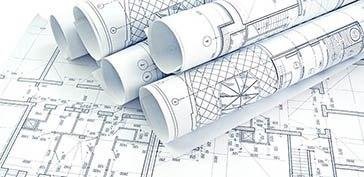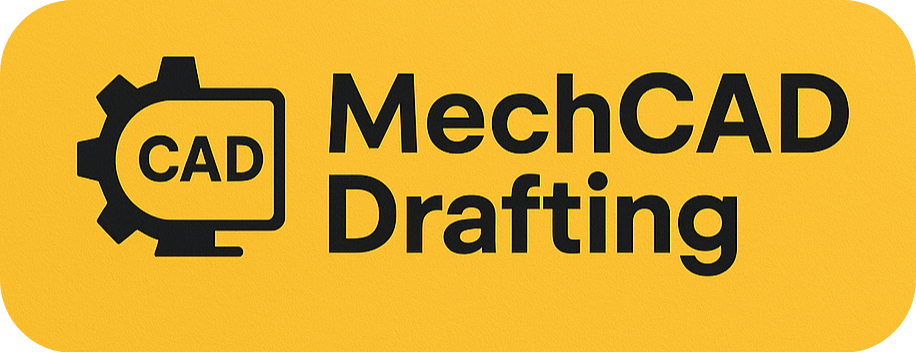Why 2D CAD Drafting Still Matters in a 3D World

In modern engineering, architecture and construction, 2D CAD drafting is still a mainstay of the field. Although 3D modeling works well, 2D CAD drawing is usually more helpful and necessary for crafting precise manuals, diagrams and blueprints used during real-life production and building.
What Is 2D CAD Drafting?
2D drafting on a CAD system lets you create a flat image of any object. Reasoning behind this is the necessity of adding dimensions, notes, symbols and annotations so that drawings serve as instructions for building or making components correctly.
To create floor plans, describe mechanical parts and show electrical layouts, architects, engineers, designers and fabricators depend on 2D CAD drafting.
Benefits of 2D CAD Drafting Services
This field presents many important benefits:
- Lines and angles are all drawn exactly to the specified measurements.
- Time: It is much faster to draw and update digital sketches than to make hand-made ones.
- Cost-Effectiveness: You can create simpler things faster than with 3D modeling.
- Standardized drawing sheets for documents meant for permits, fabrication or filing purposes.
When making a house or a machine part, 2D CAD drafting checks that everything is accurate from the start of the design.
Applications of 2D CAD Drafting
Different industries rely on 2D CAD drafting such as:
- The floor plan, elevation views and the site plan are all components of architecture.
- Mechanical Engineering: Drawings for components, arrangements for assembly.
- Wiring diagrams and circuit layouts are part of Electrical Engineering.
- In the field of Civil Engineering, you work on road planning, drainage network arrangements and utility maps.
Many industries that use advanced technology rely on 2D CAD drafting for generating their drawings, specifications and construction materials.
Why Choose Professional 2D CAD Drafting Services?
You can expect better and more efficient results by bringing in a specialized 2D CAD drafting firm.
- Drafters who have been trained can design drawings for architecture, machinery and electricity.
- Sophisticated Software: You should use AutoCAD, DraftSight and MicroStation.
- Projects are completed on short deadlines.
- You can order drawings that are made just for your needs.
The use of professional 2D CAD drafting can save your business both time and money.
2D CAD Drafting vs. 3D Modeling
However, although 3D models can be realistic, 2D CAD is still faster for certain tasks.
- Simple projects
- Legal documentation
- Construction layouts
- Government approvals
A lot of the time, 3D projects start with 2D CAD drawings, so these solutions go together well.
Software Commonly Used in 2D CAD Drafting
Autodesk AutoCAD, Autodesk Inventor and MatrixPlot are the three most widely used software for 2D drafting.
- Industries rely on AutoCAD for exact design drafting.
- For any 2D user, DraftSight makes a lightweight and dependable option.
- BricsCAD: It can import DWG files and users can modify almost everything.
They help 2D CAD drafting go faster and better than before.
The Future of 2D CAD Drafting
The development of technology keeps driving changes in 2D CAD drafting. Working on the cloud, having access to templates and using BIM with drafting keep this traditional process useful in design.
Despite the rise of AI and 3D printing, 2D CAD drafting is quite well established because it is fast, easy to use and accepted everywhere in construction and production.
Conclusion
Although 3D technology is growing, 2D drafting designs still serve as the main basis for progress. The fact that CAD offers quick and clear results has made it a must for those creating precise technical designs.
When you want to cut costs and save time, it pays to trust professional 2D CAD drafting services for your next project.
